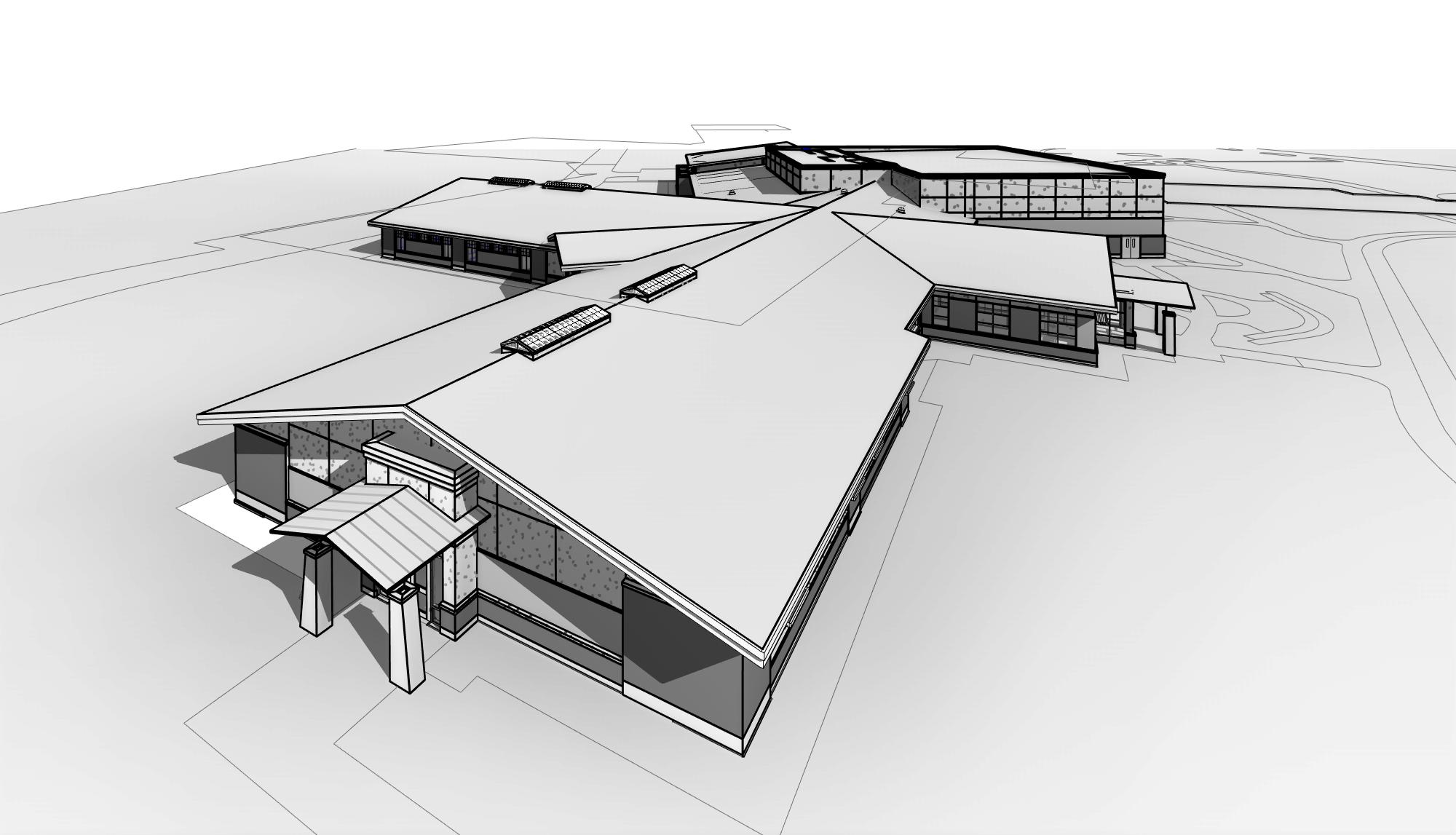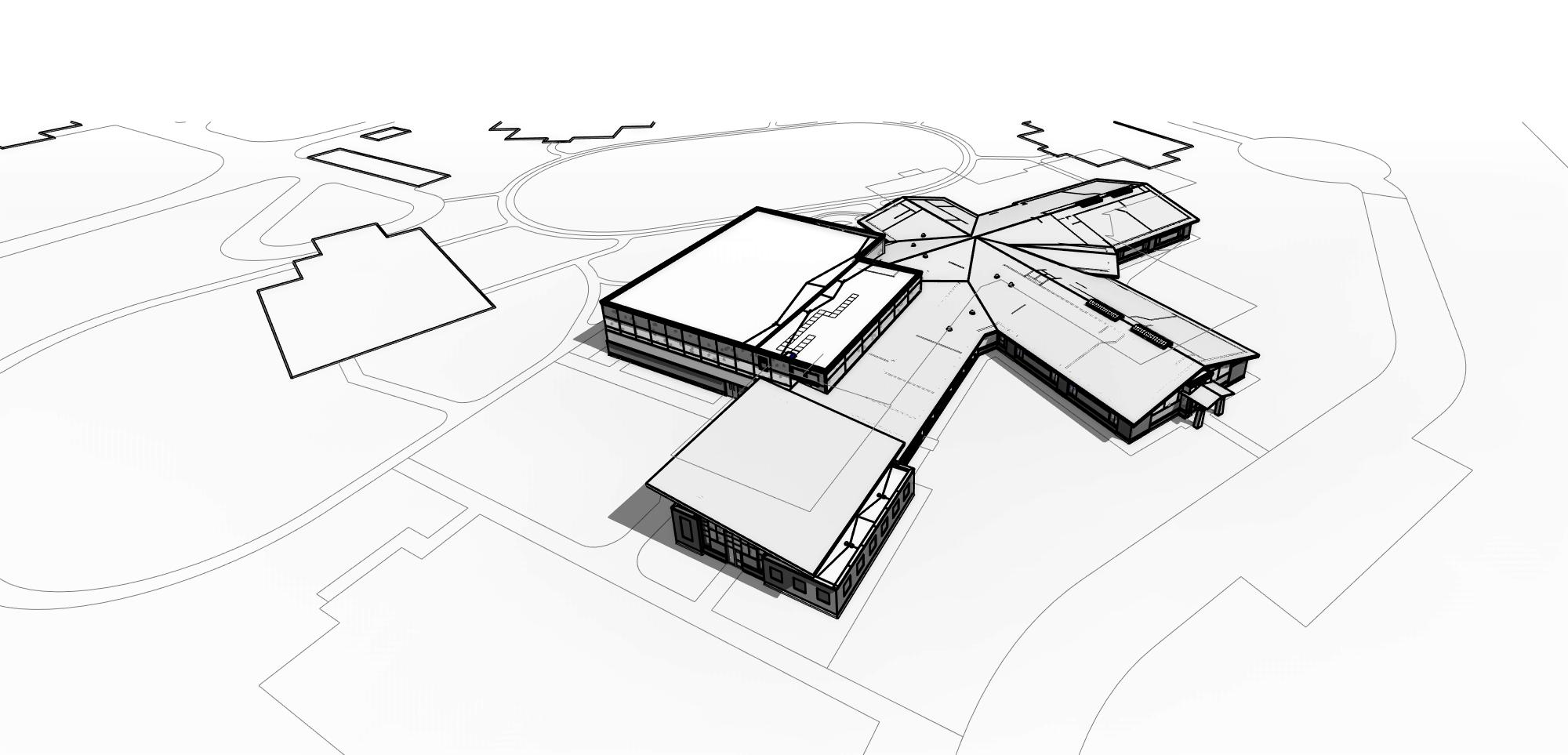WY. Boys School
WY. Boys School
Location:
Worland, WYClient:
State of WyomingArea:
36,800 S.F.Architect:
Plan One ArchitectsContractor:
Sletten ConstructionPROJECT DESCRIPTION:
32,000 sf. steel framed educational building & 4,800 sf. maintenance
STRUCTURAL DESIGN FEATURES
Wyoming Boys School which is located outside of Worland, Wyoming, was structurally designed by Hicks Engineering to utilize cold - formed steel bearing wall systems, concrete slab over steel decking and joists at mezzanine areas, and both steel bar joists & steel girders at the roof level. Careful coordination with the architect and other designers was required to accommodate large specialized mechanical and electrical equipment and ductwork. Coordination was also needed for areas of security located within the building to ensure proper structural design. The lateral force resisting system of the building utilized cross - braced wall panels at a number of interior locations and gypsum sheathed shear walls at exterior walls w/ larger steel braced systems at large windowed areas. The maintenance shop consists of 8” CMU bearing walls and steel bar joists at the roof level.
© | Hicks Engineering | All Rights Reserved



