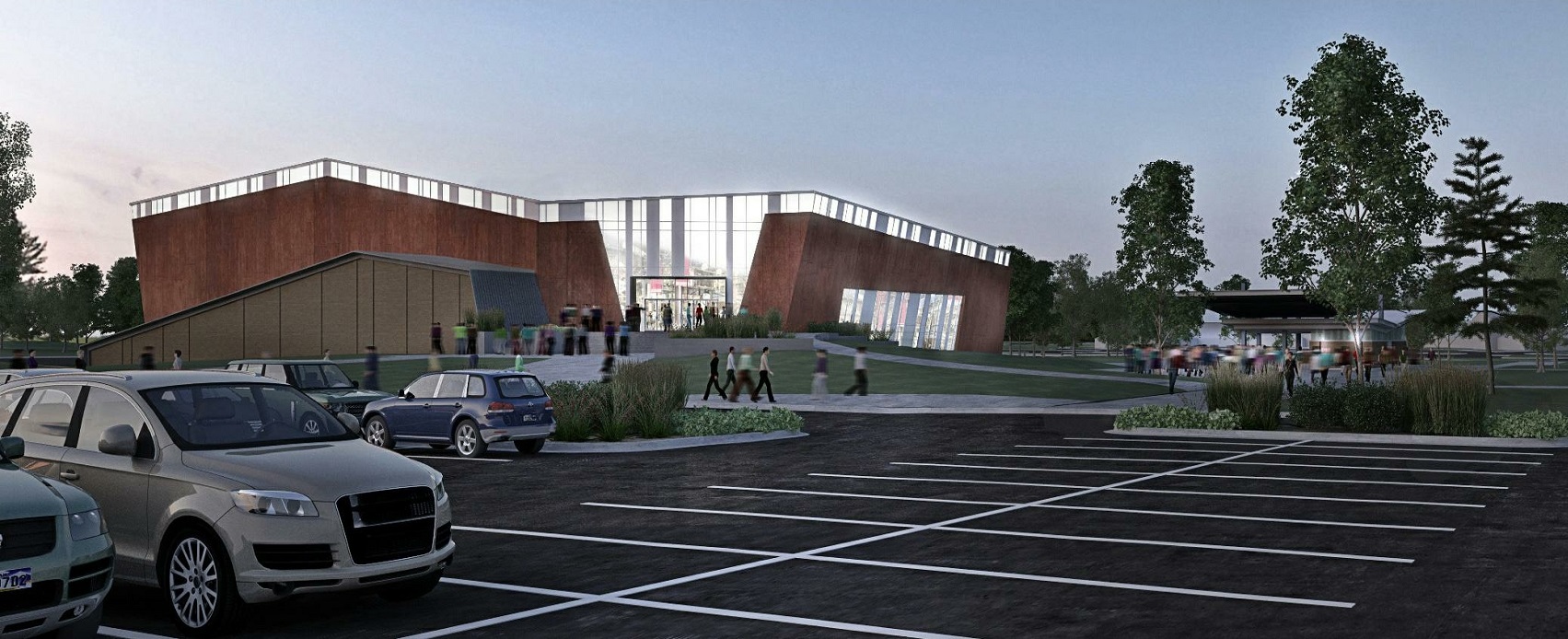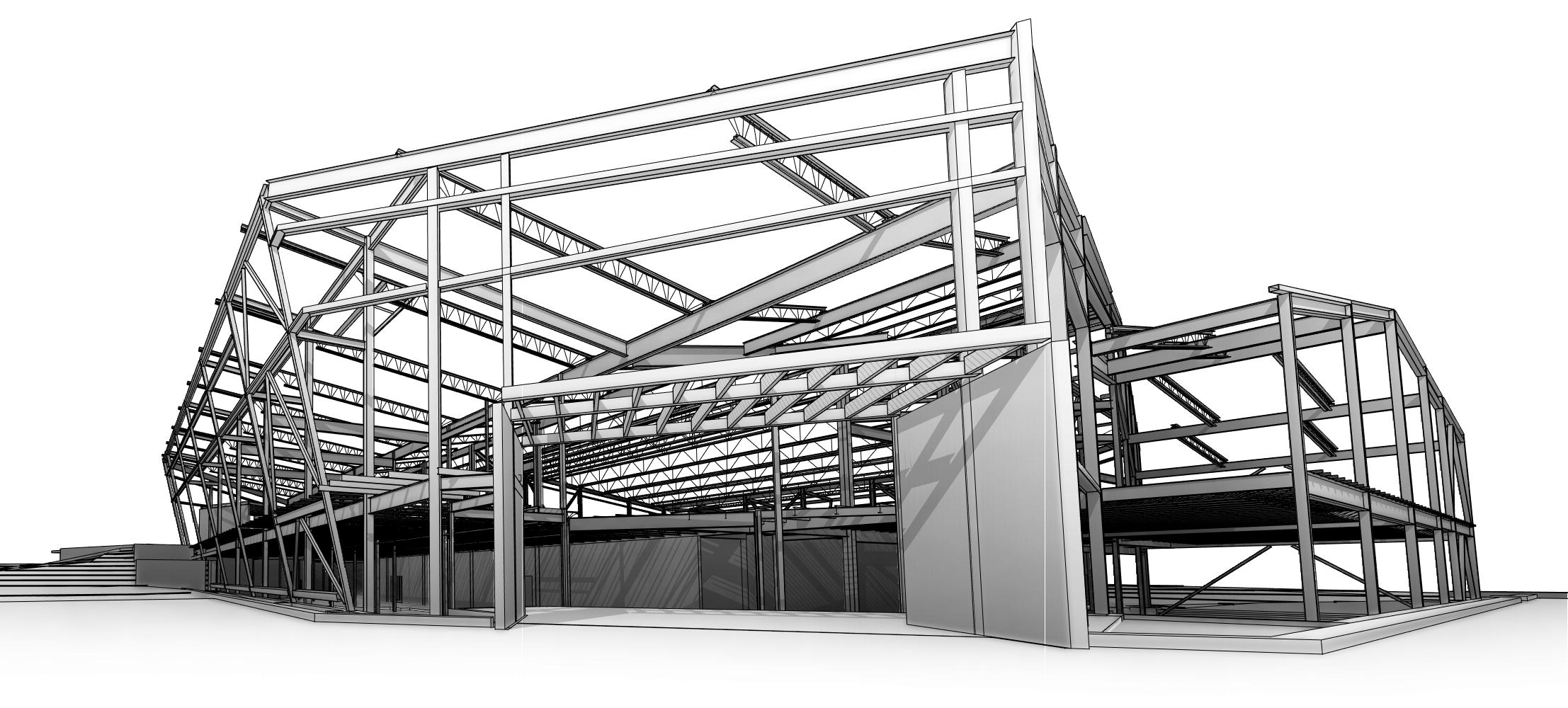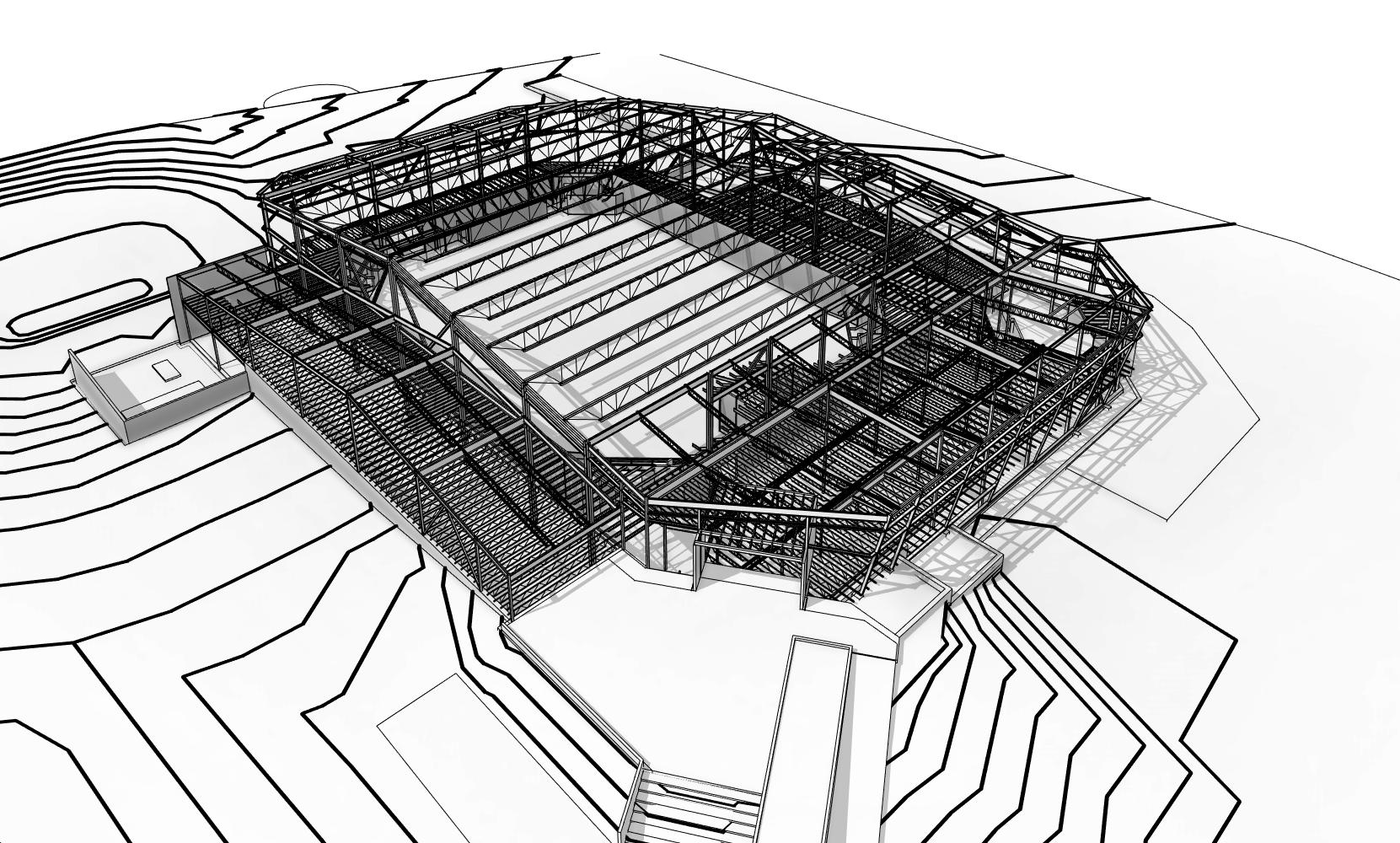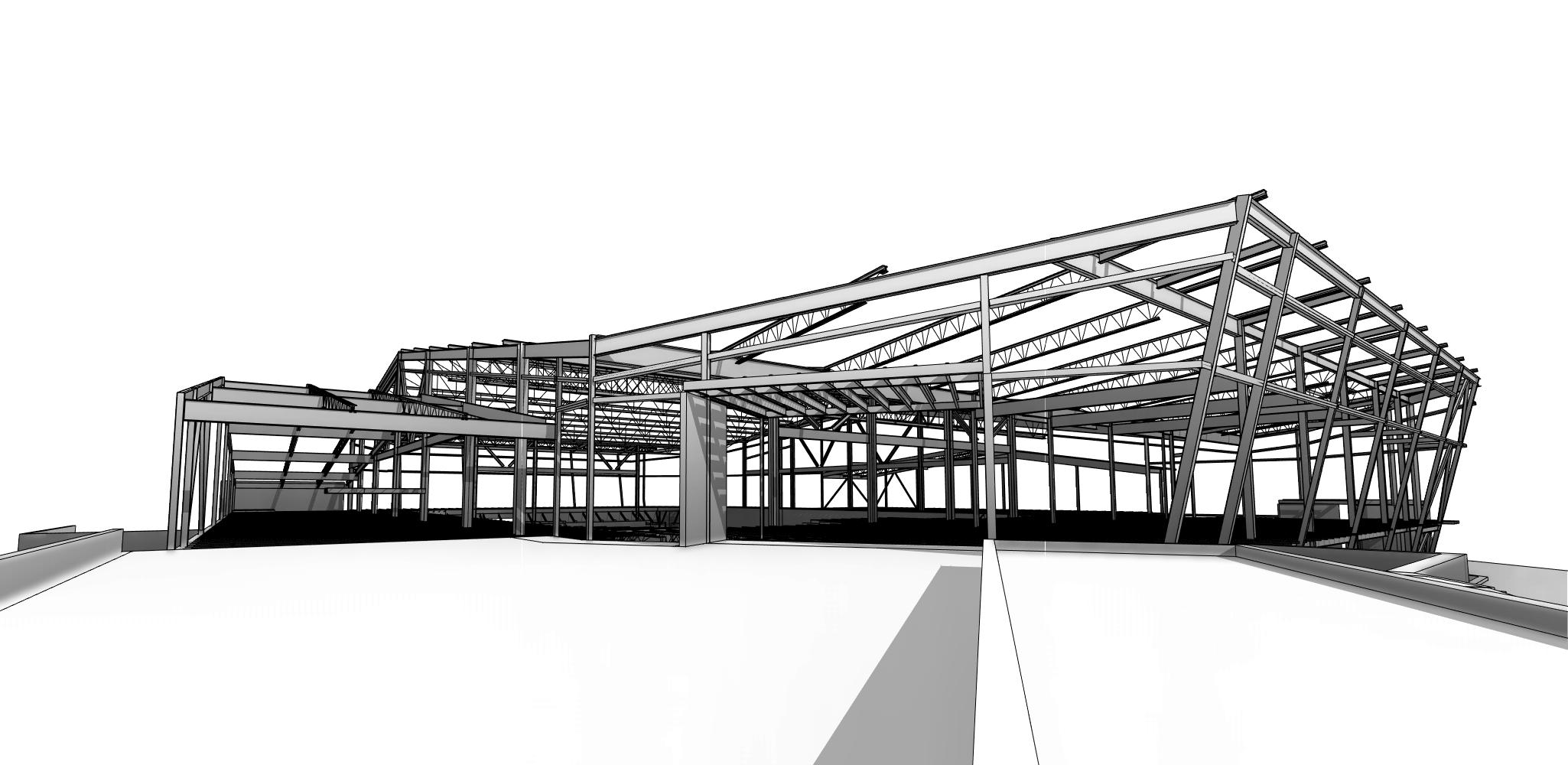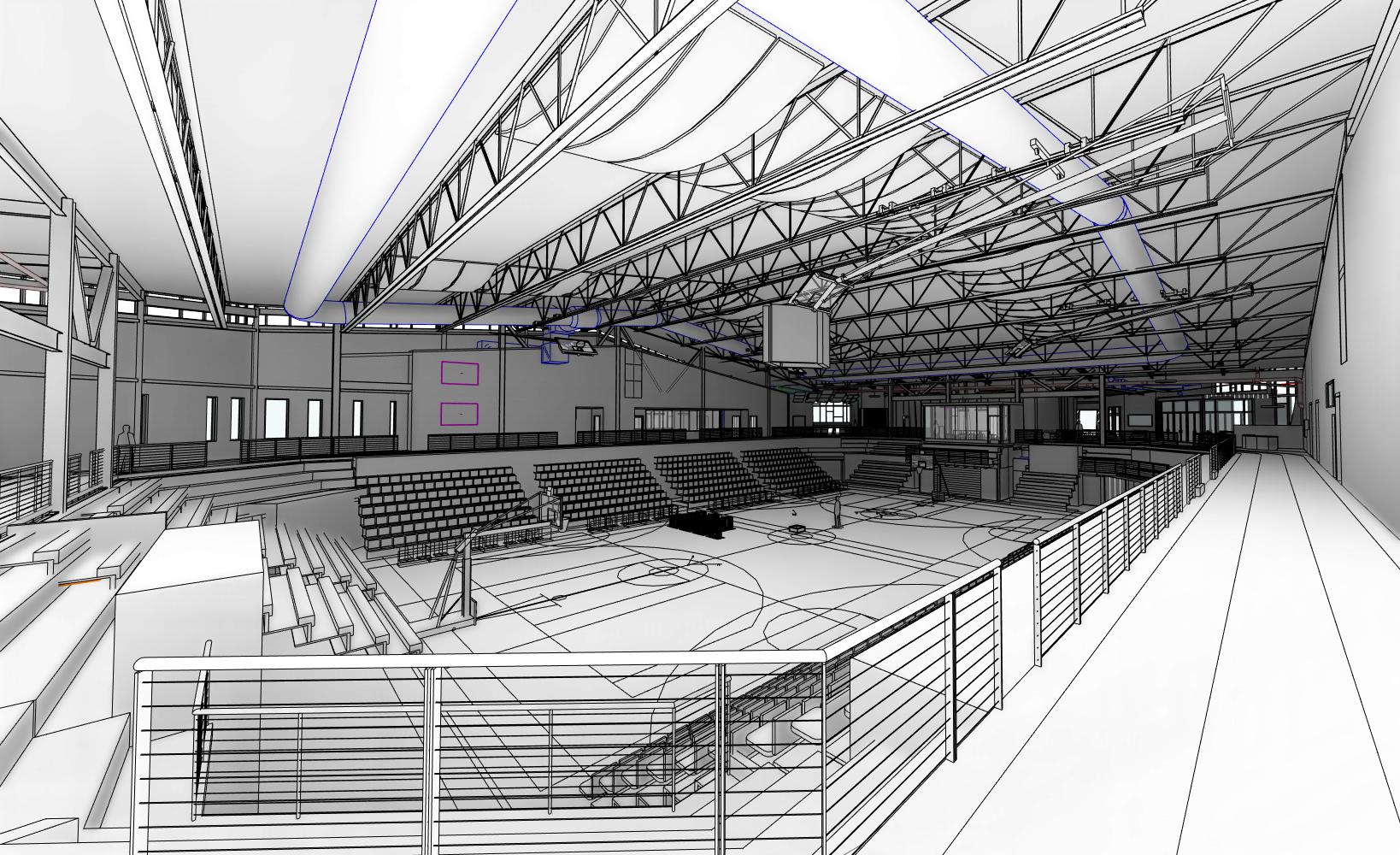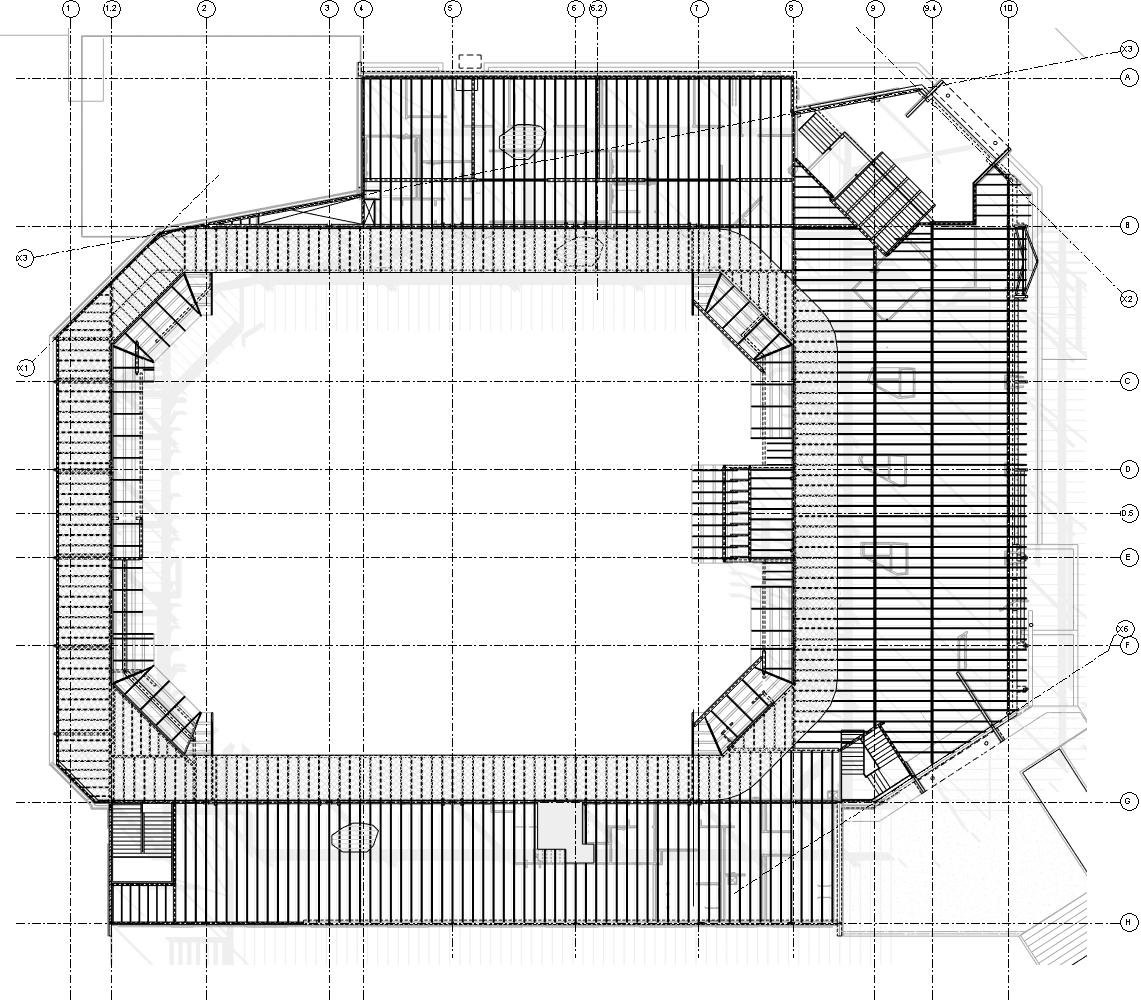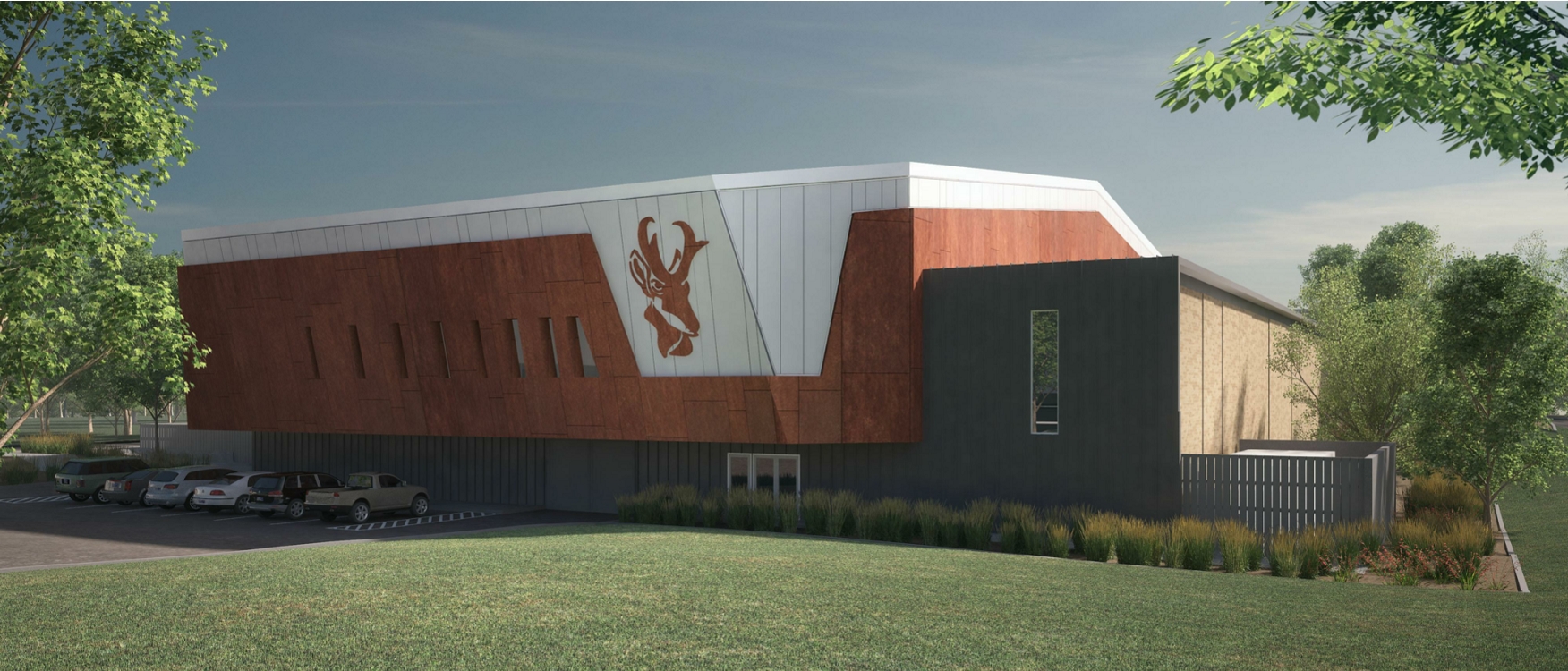GILLETTE EDUCATION AND ACTIVITY CENTER
G.E.A.C.
Location:
Gillette, WYClient:
Gillette Community CollegeArea:
60,000Budget:
$15,650,000Architect:
Arch|Nexus + Plan OneContractor:
GroathousePROJECT DESCRIPTION:
"The Gillette College Activities Center is designed to be a community icon, as well as the multi-activity and special event hub of the campus. This facility serves basketball and volleyball games and tournaments. The arena includes a combination of seating that allows for a multitude of configurations to support a 2,100 seat athletic event, a college graduation ceremony or performances. Multi-use centers require a high level of coordination to ensure ease of operations for game day set-ups, staging requirements, portable lighting and acoustical performance. Support spaces for the athletes include specialized strength and fitness training facilities, a training room, laundry storage and an assortment of locker and team rooms. The athletic support spaces are adjacent to a large field that will support the college soccer team." -Architectural Nexus
STRUCTURAL DESIGN FEATURES:
This project utilized a steel frame building system consisting of braced frames and moment frames with steel stud infill framing. Braced frames were used where they could be hidden in walls to save cost. However, where floor plan flexibility/usability was required moment frames were utilized. The roof framing consisted of long span steel joists over the gym floor and flex classrooms, and a combination of steel joists and steel light gage framing where spans were shorter. The upper floor including the running track area was supported by concrete slab over metal deck on steel joists. Steel joist girders were also used at many locations to allow for the mechanical and electrical system installations. The foundations and the lower level floor did not consist of standard slab on grade and conventional shallow foundations because of the poor native soils. Driven steel piles were used to support the superstructure above, and also the 8” structural slab at the lower level. Grade beams were utilized to support foundation/basement walls and steel stud bearing walls around the gymnasium. Another challenge on this project was the coordination of the permanent bleacher system. Extensive coordination was done with the architect and contractor during the design and shop drawing review process to ensure the cantilevered steel stringers and concrete over metal deck were correct.
© | Hicks Engineering | All Rights Reserved

