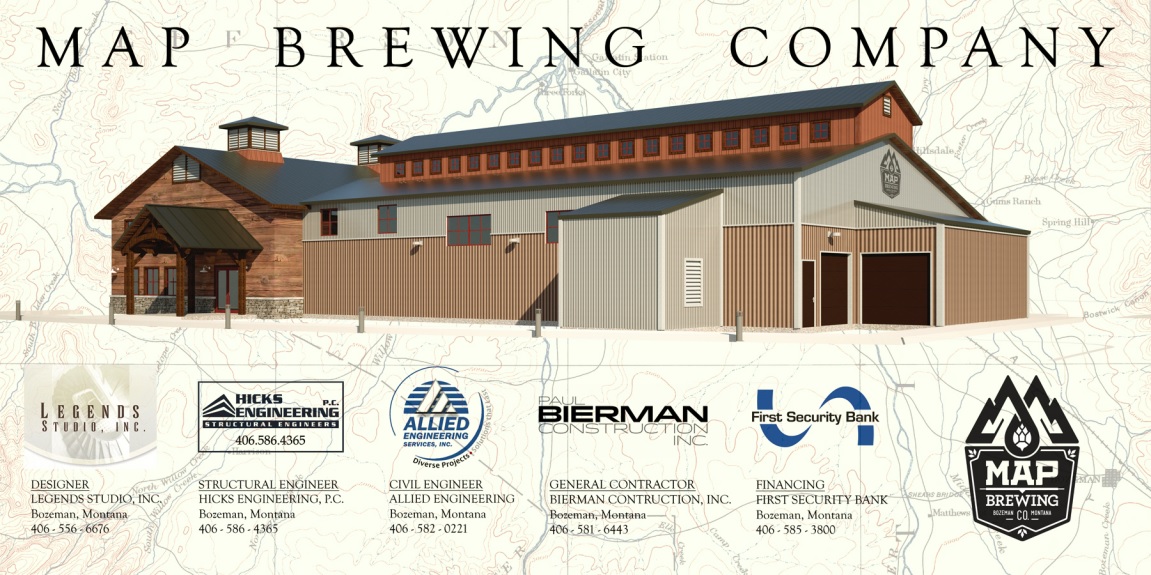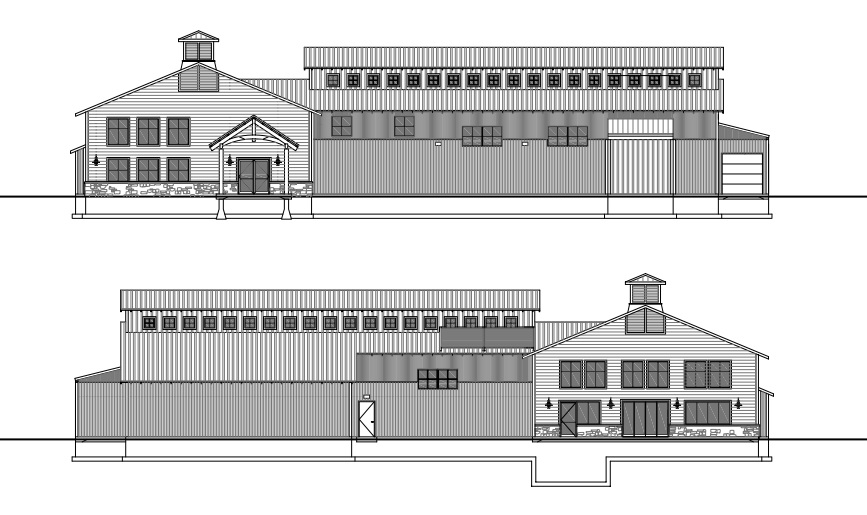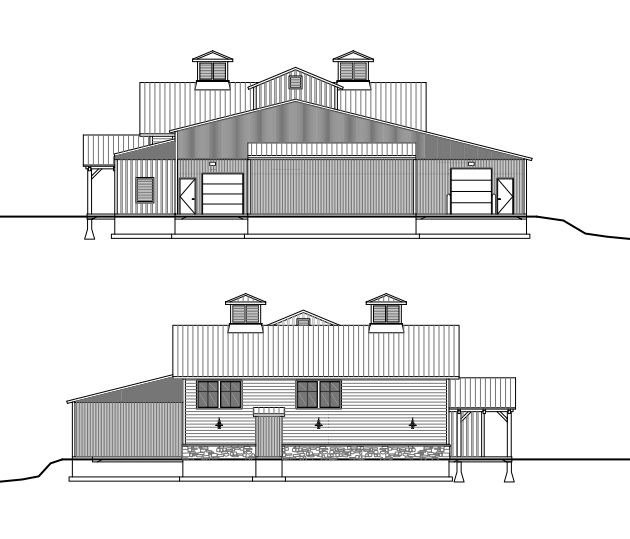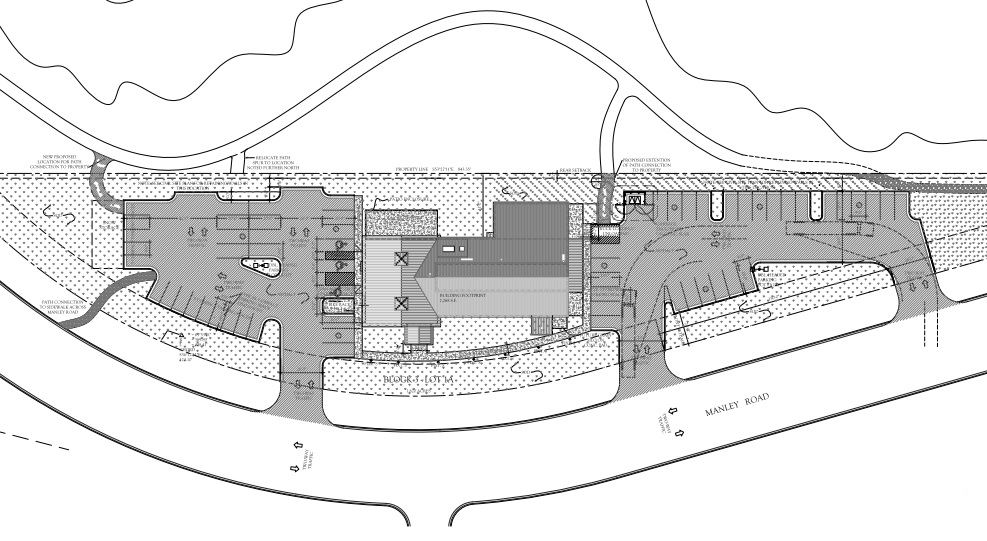MAP BREWERY
MAP BREWERY
Location:
Bozeman, MTClient:
Map BrewingArchitect:
Legends StudioContractor:
Bierman ConstructionCompletion:
Fall 2015Occupants:
207 peoplePROJECT DESCRIPTION:
The project is located on the south shore of the East Gallatin Rec Area at 510 Manley Road. The building consists of a spacious 3,900 S.F. brewing area complemented with a 2,730 S.F. tasting area with a kitchen and mezzanine. Just to the north of the building footprint is an exterior patio facing the the Rec Area water feature and the Bridger Mountains. The building was constructed using a stick frame process. The brewing area is designed with a clerestory to allow natural light into the space. The structure allows this by combining rafters and trusses.
STRUCTURAL DESIGN FEATURES:
This project utilized light framed wood construction. To keep costs low, pre-engineered roof trusses were used where possible. At vaulted ceiling areas, i-joists rafters were used and supported by timber beams. At the entry, custom timber trusses were designed to support the lower entry roof.
© | Hicks Engineering | All Rights Reserved




