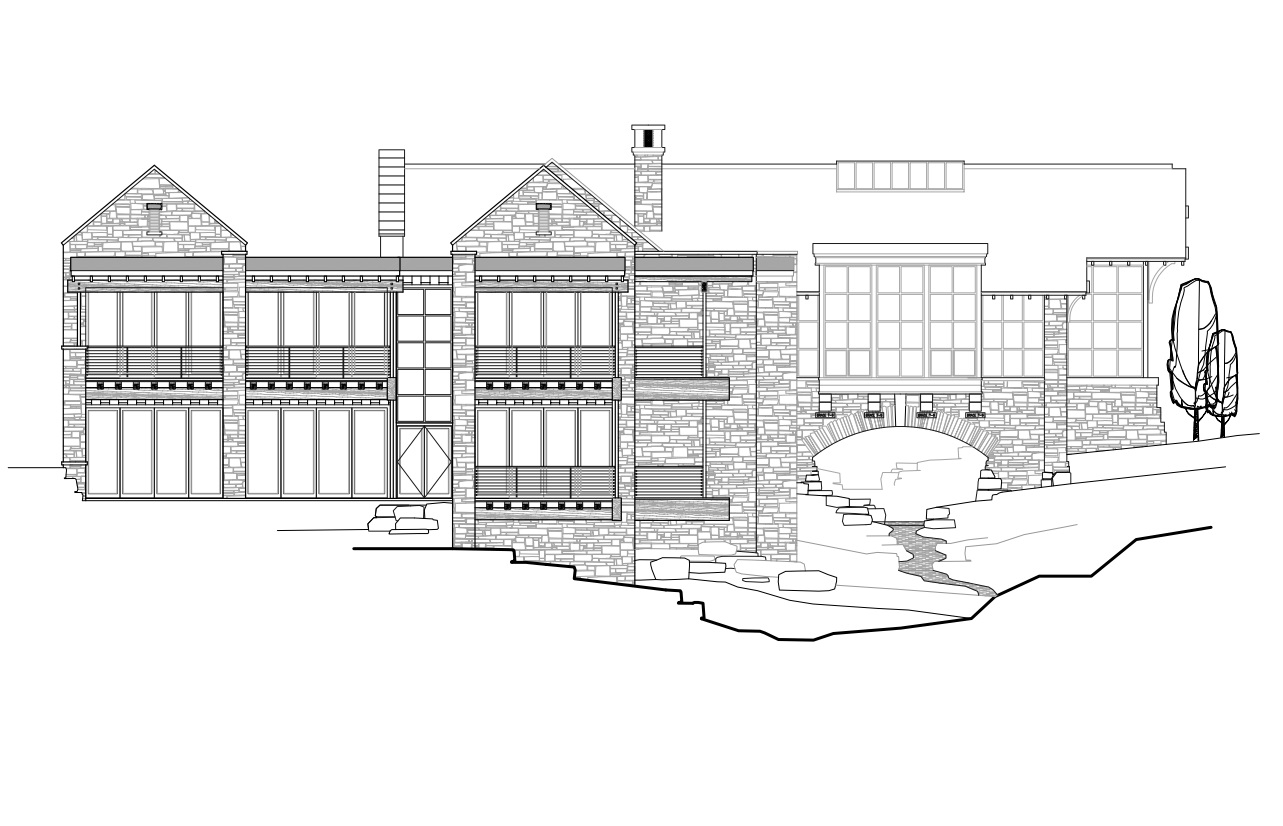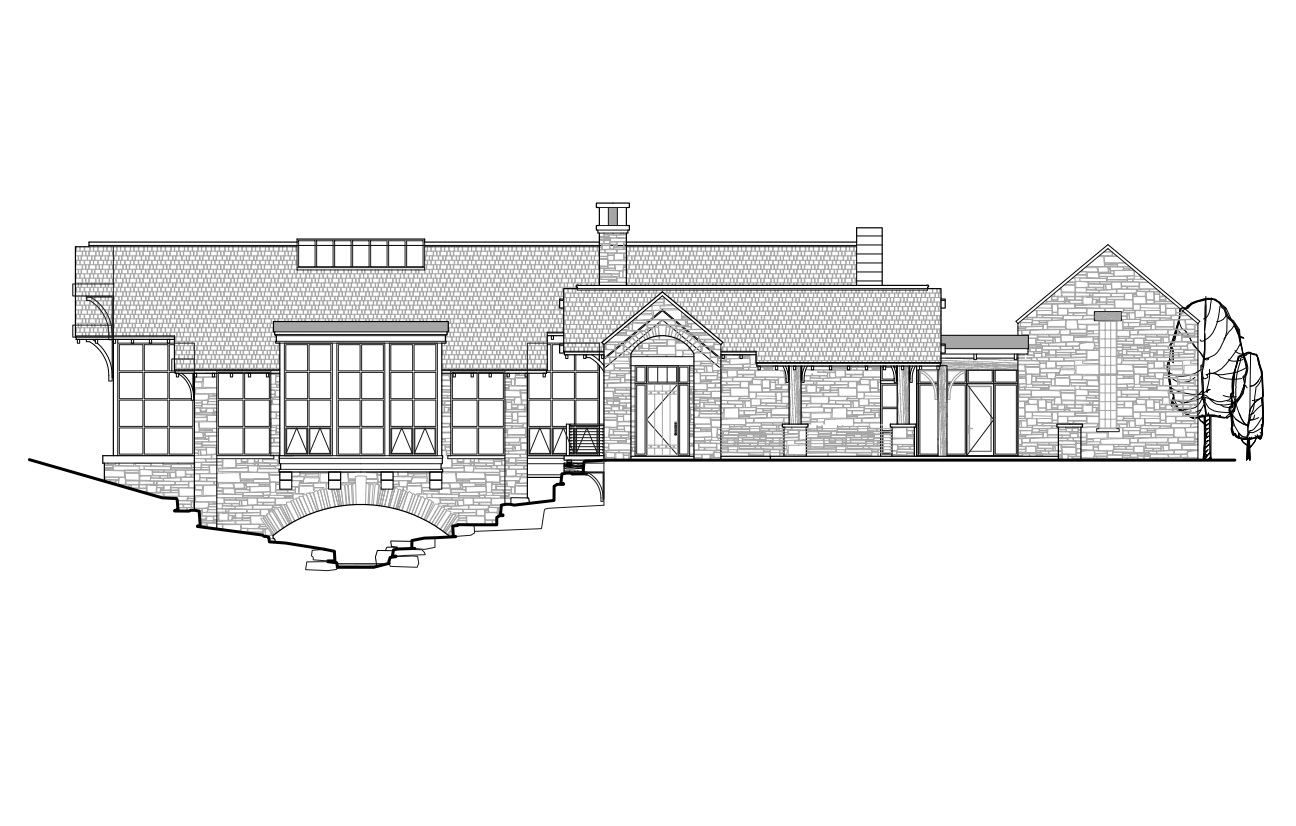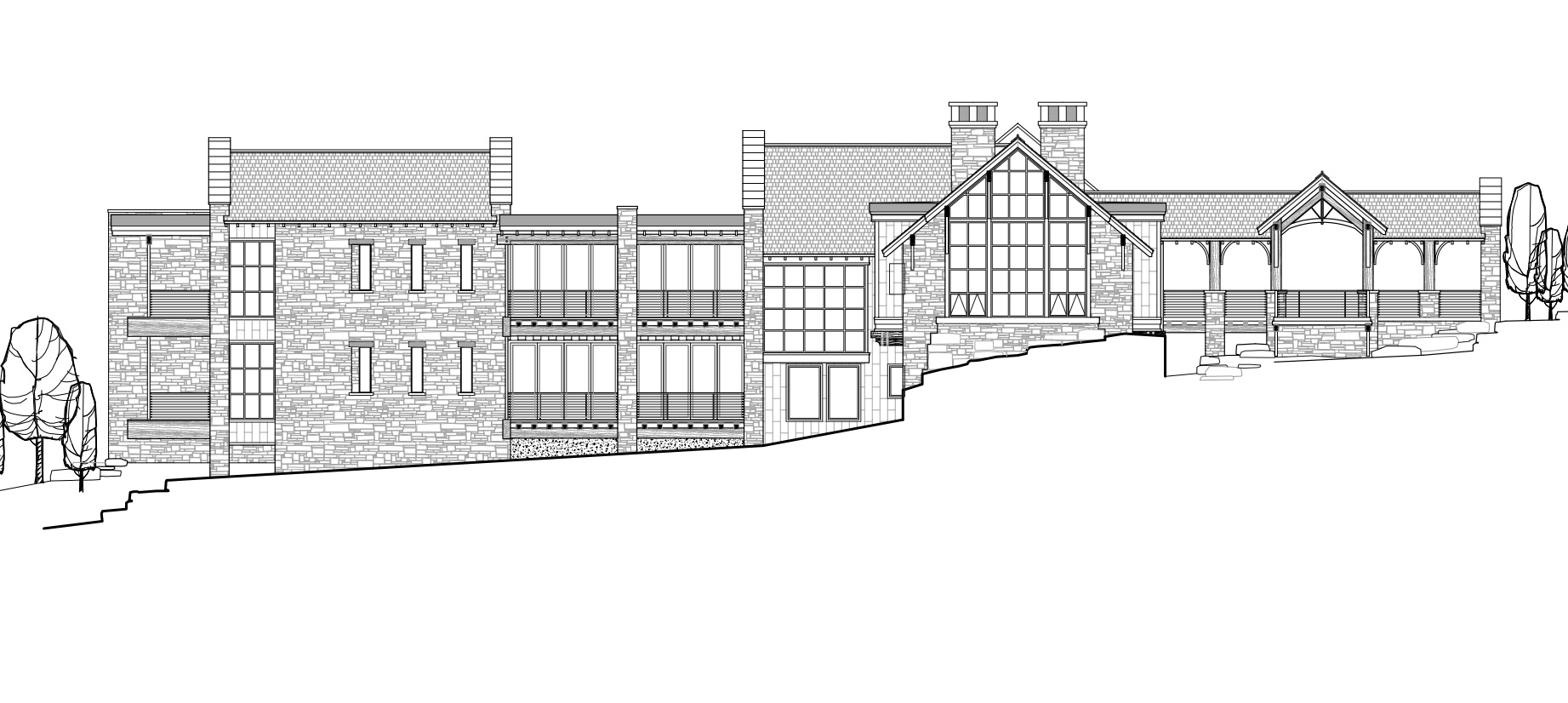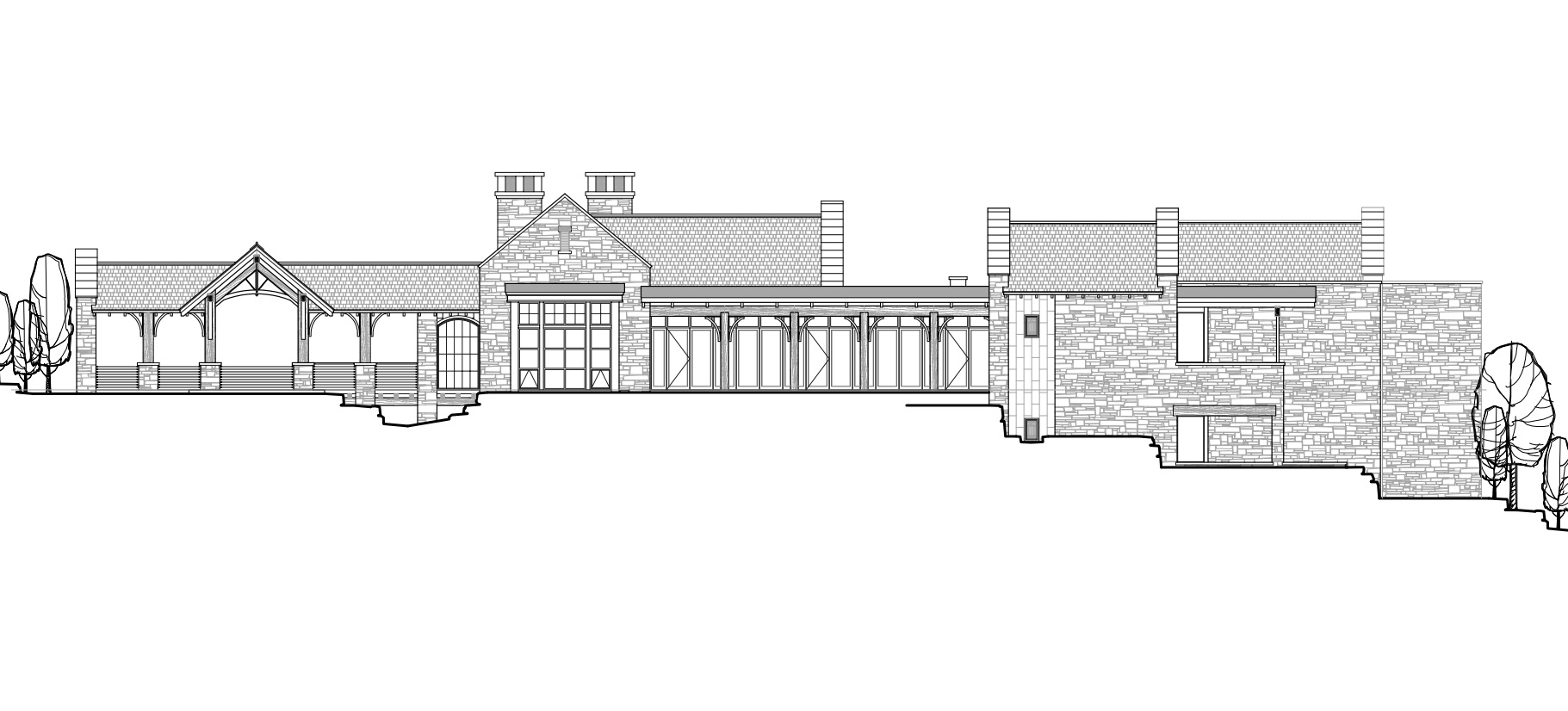Cloisters Lodge
Cloisters Lodge
Location:
Sarpy County, NEArea:
9,552 S.F.Architect:
Locati ArchitectsContractor:
TBDPROJECT DESCRIPTION:
The project integrates nicely with the landscape, intertwining with the stream that flows through the property. To the south of the stream lies the majority of the building which includes a two level structure that functions as the living suites, dining and kitchen areas. Connected with a hallway that spans over the creek on the upper level, the north portion of the building serves as a heavily glazed contemplation area.
STRUCTURAL DESIGN FEATURES
This project utilized a combination of light framed wood construction and steel frames to resist the lateral loads.The project consists of multiple cantileved decks that are supported with large, exposed structural timbers. The spans over the creek, required stiff framing to accomodate the large amount of glazing that is supported. Another structural feature of the project is the concrete storm shelter that is designed to withstand heavy winds and inclimate weather.
© | Hicks Engineering | All Rights Reserved




