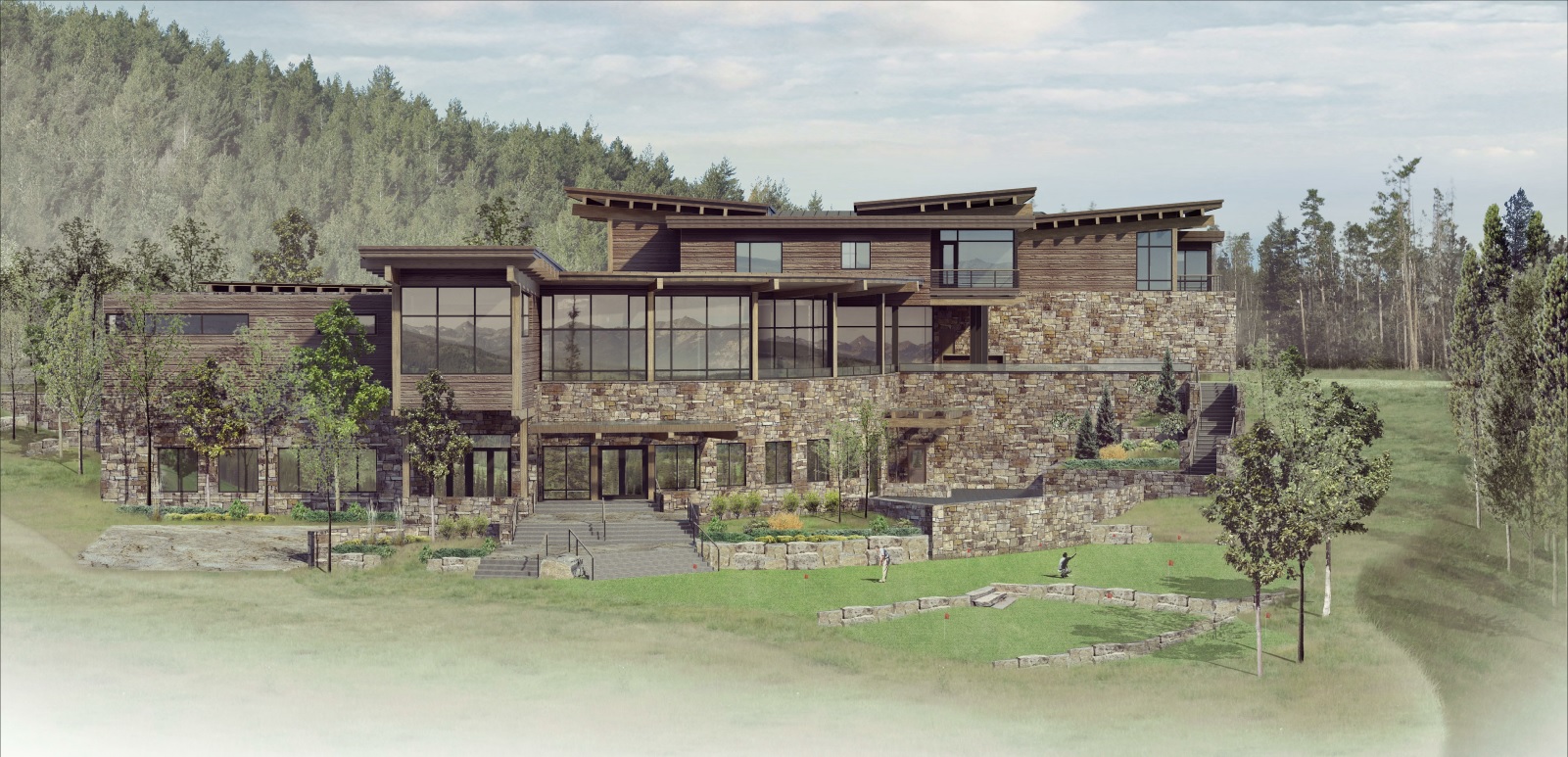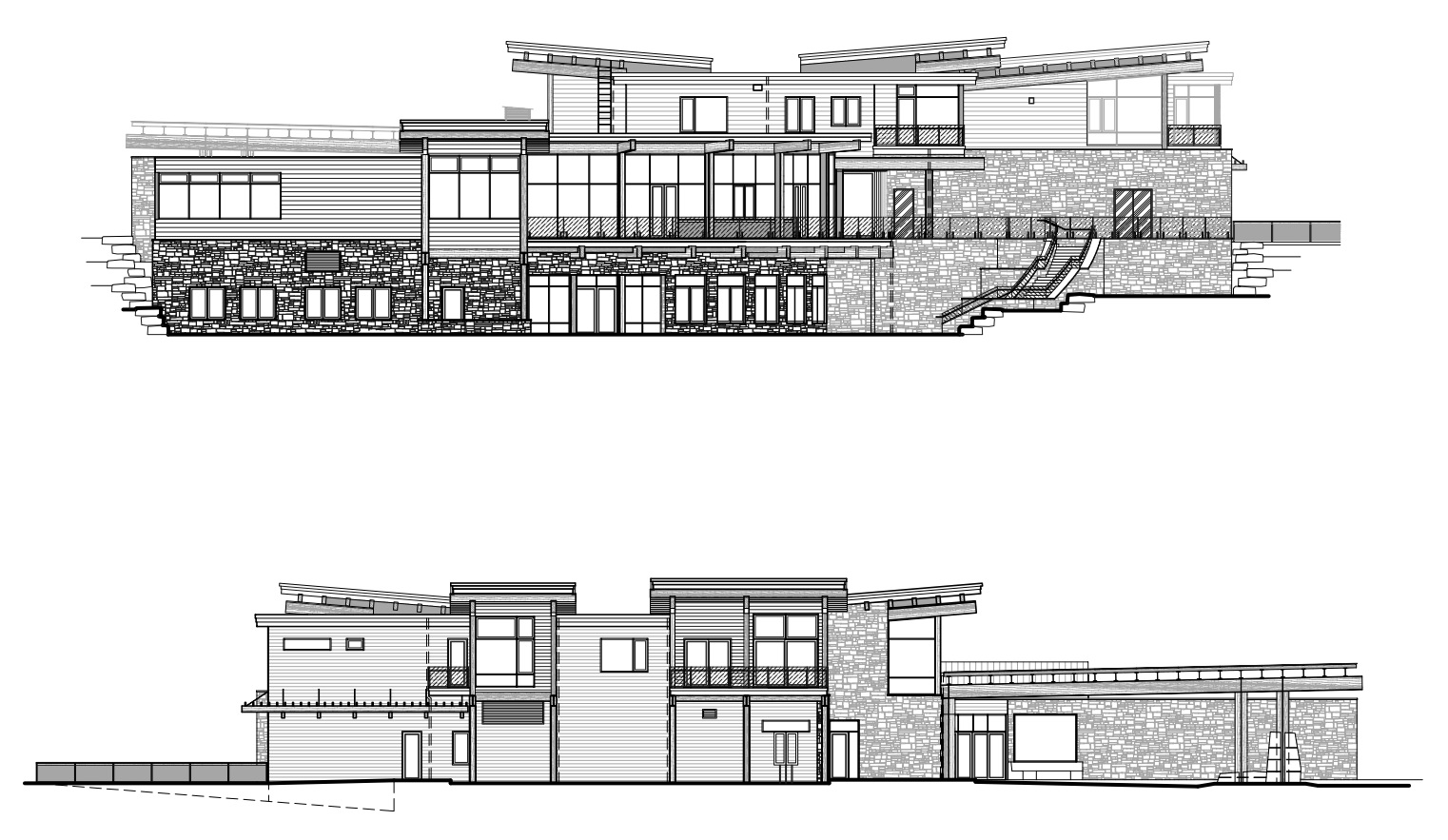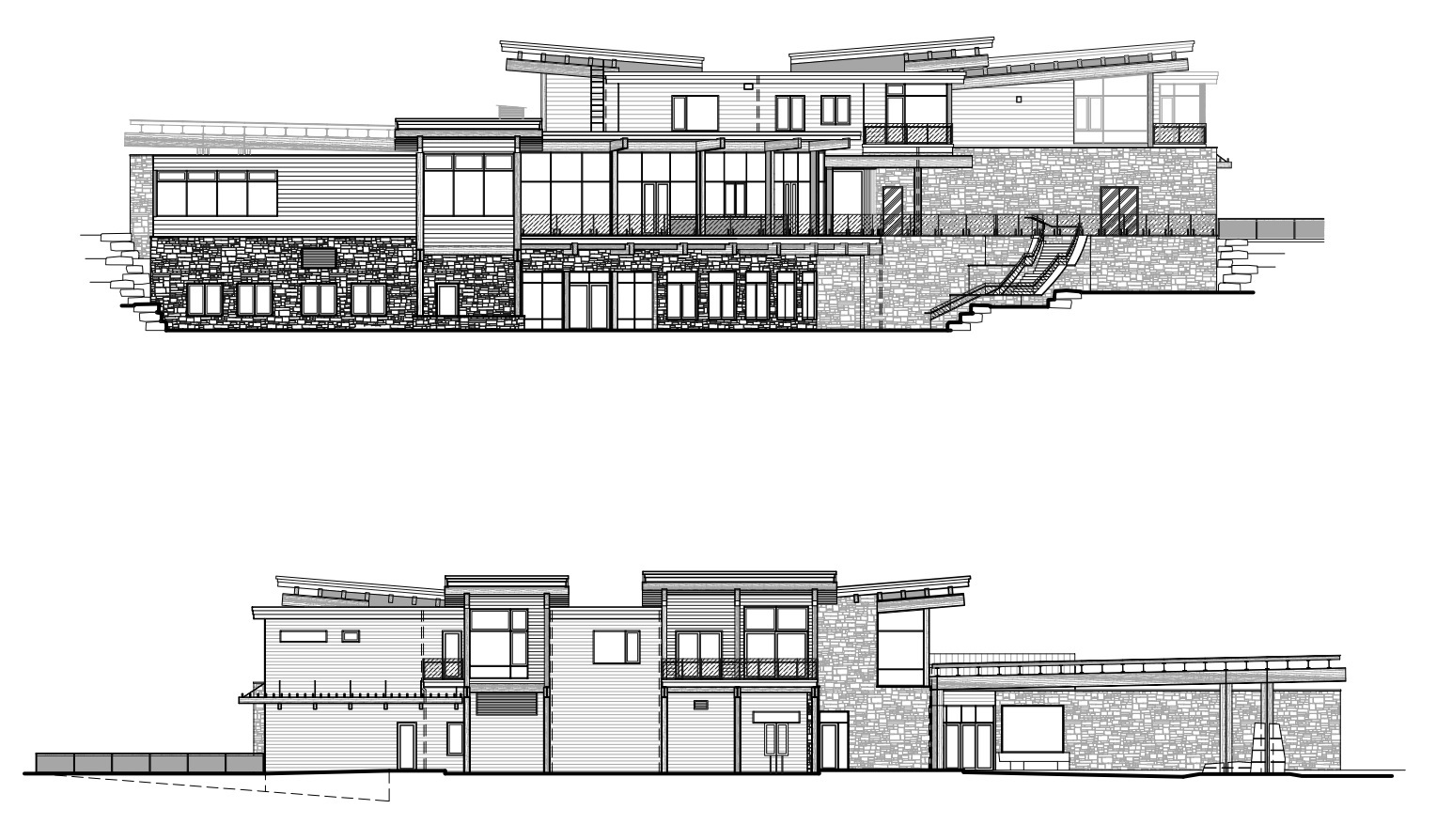Y.C. GOLF CLUBHOUSE
Y.C. GOLF CLUBHOUSE
Location:
Yellowstone Club, MTClient:
Yellowstone ClubArea
31,977 S.F.Architect:
Reid SmithContractors:
Big-D SignaturePROJECT DESCRIPTION:
The three level golf clubhouse features a walk-out basement that functions as the pro-shop and underground cart storage. The second/main level functions as the main entrance with a large covered entry that accesses a full kitchen that services the dining and lounge area with views overloooking the course and mountainous landscape through curved curtain walls. The third/upper level functions as hospitality with six suites and an outdoor dining and and covered BBQ patio.
STRUCTURAL DESIGN FEATURES:
This project utilized a combination of light framed wood construction and steel frames. The large snow loads of Big Sky, MT, and large cantilevers complicated the roof structure along with the support structure below. Glulams were used to support the roof rafters where the depth was acceptable. At locations where the depth of the cantilevered glulmas was not acceptable with the architect’s aesthetic requirements, wrapped steel beams were utilized to match the other glulam beams used. Another unique feature of this project was the use of moment frame columns in both directions to resist lateral loads. This required some large stiffened base plates and anchor rods to resist the site specific seismic generated lateral loads. The northeast side of the building incorporates a number of small straight segments to represent a curved surface facing the golf course. This required some special design of drag struts and diaphragms to transfer the lateral loads to the moment frames at the perimeters in these locations.
© | Hicks Engineering | All Rights Reserved




